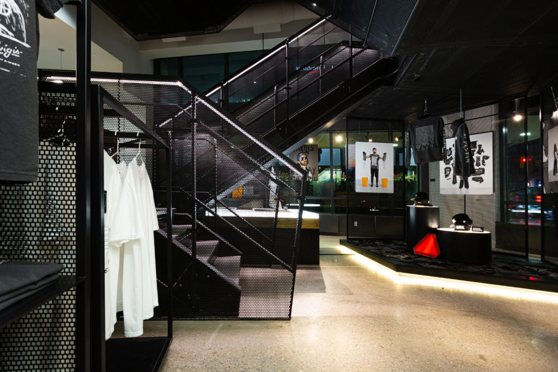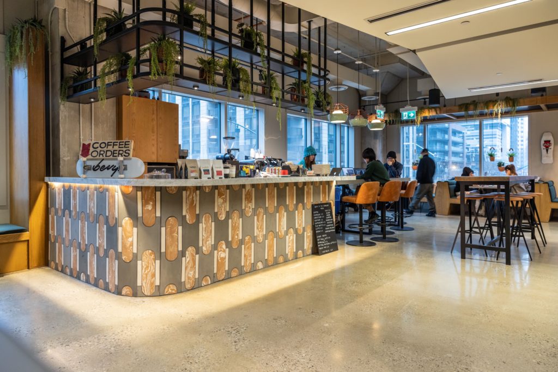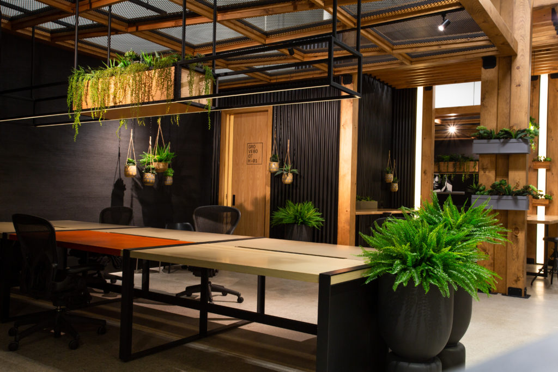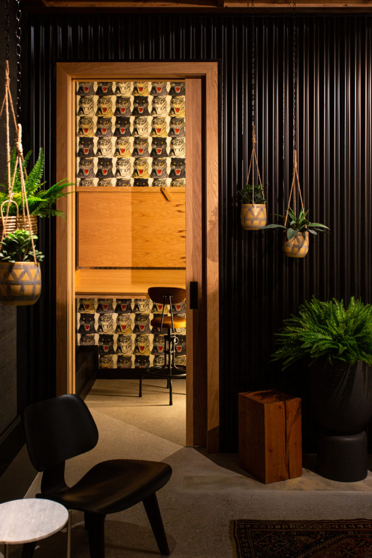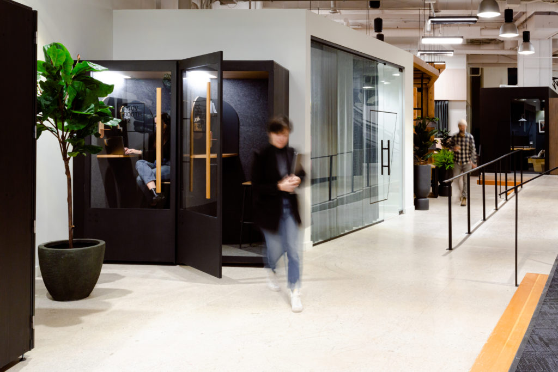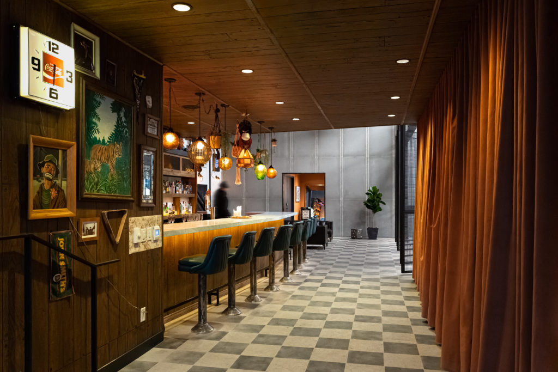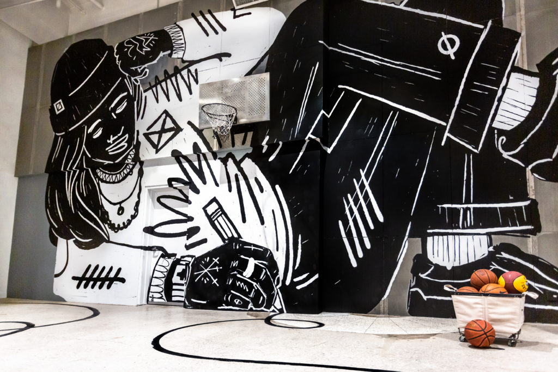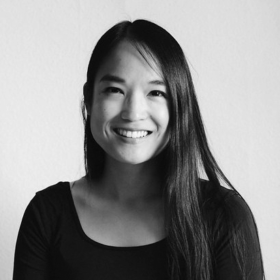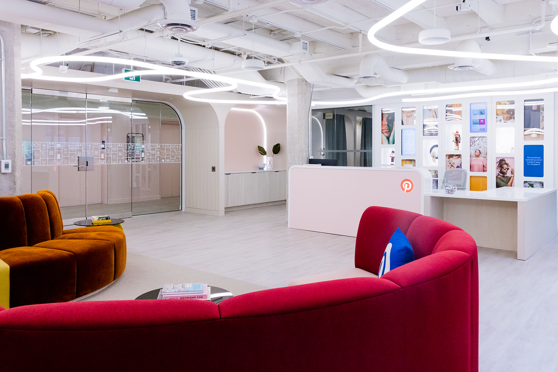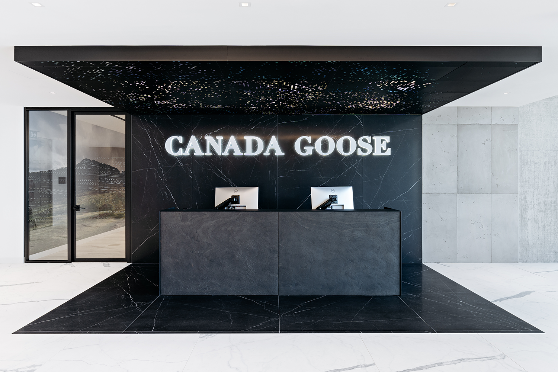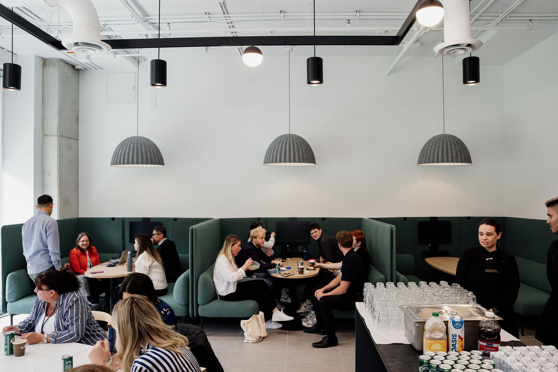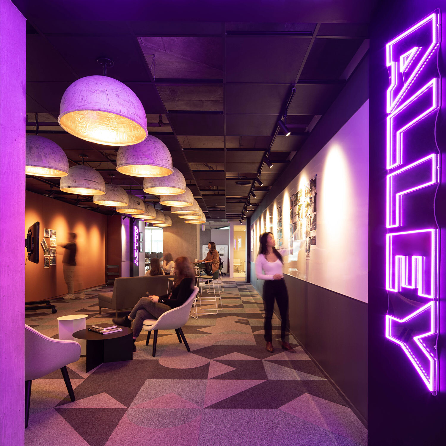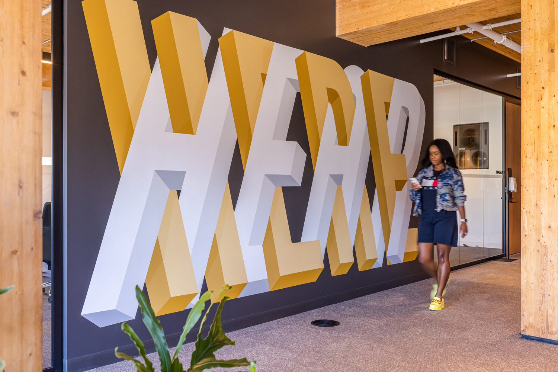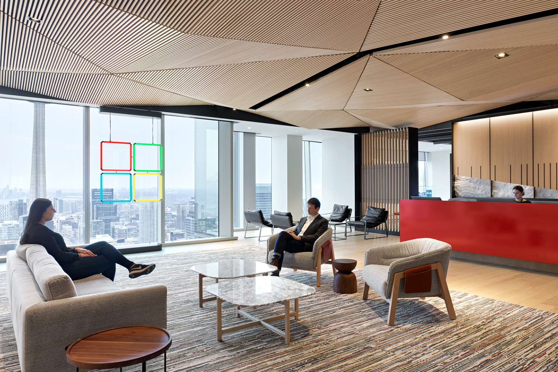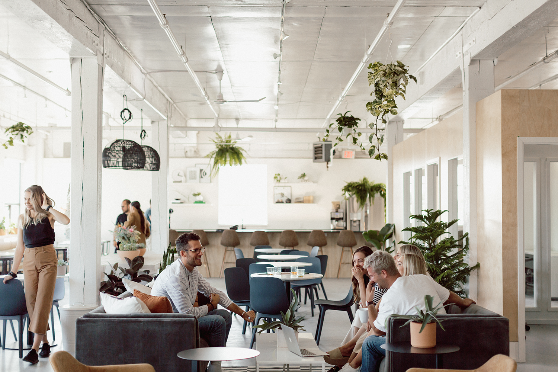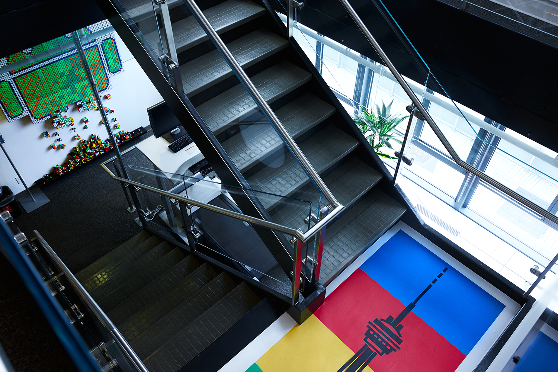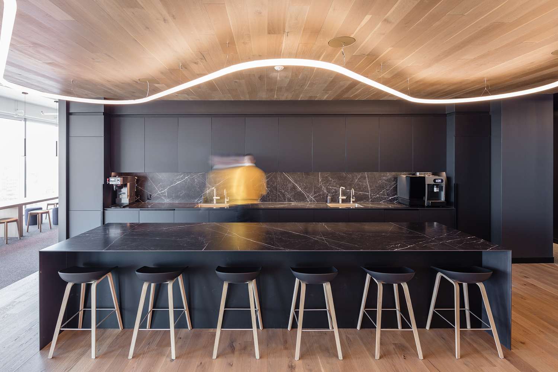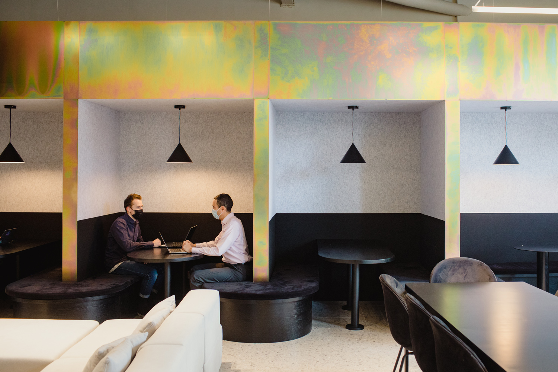Workspace of the Month: Inside Creative Collective Tadiem’s Revamped Workspace, Complete With a Bar and Basketball Court
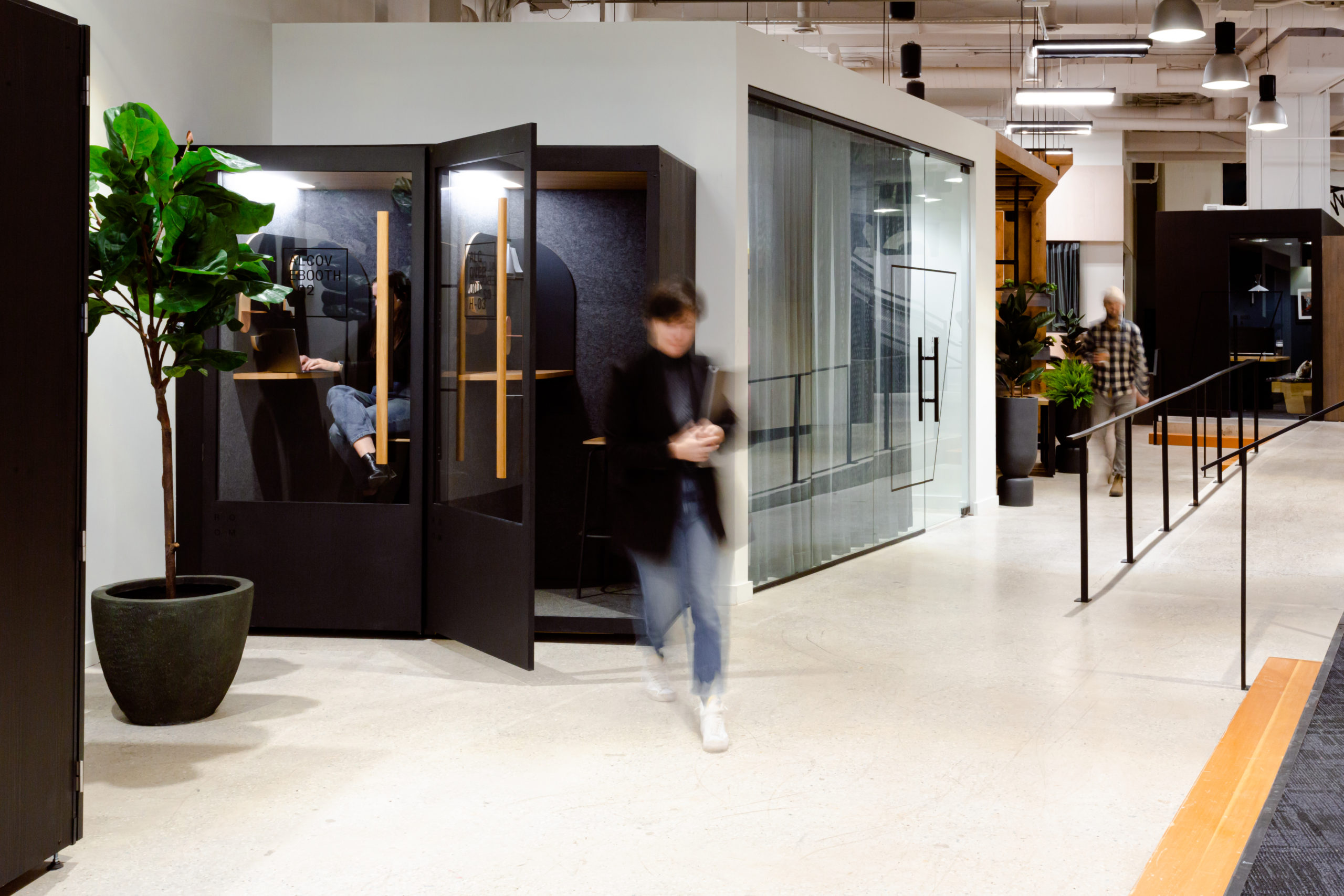
In our Workspace series, CB is featuring interesting, smart-designed and one-of-a-kind spaces across Canada. From innovative home offices to out-of-the-box co-working spaces to unconventional setups—like this beauty company run out of a rural farmhouse and this carbon-bike company located in a former auto body shop—we are looking to showcase the most unique and beautiful spaces from all industries. This month we are profiling The Combine, the Toronto office of creative collective Tadiem.
When the pandemic hit, creative collective Tadiem was in the middle of a 16-year lease on a 4,645-square-metre, two-level office space in Toronto’s CBC building, a block north of the Rogers Centre. The collective encompassed three divisions—Bensimon Byrne, an advertising agency, OneMethod, a design agency, and Narrative, a communications and PR agency—totalling nearly 200 team members.
By November 2020, the collective’s executives sat down to think about how their workspace should look coming out of the pandemic. “We had to figure out a new way of working in person,” says Amin Todai, founder and chief creative officer of OneMethod. After so many months of isolation, they wanted their space to foster collaboration and eliminate siloed work.
Tadiem took inspiration from its offshoot skills-barter concept called The Combine, which they launched in 2018. It works like this: About 25 artists, photographers, DJs and musicians receive access to Tadiem’s workspace for meetings, as well as resources like video and audio recording studios, in exchange for 20 hours a year of creative work for the company or another Combine member. Tadiem wanted to channel the collaborative nature of The Combine for its redesign and borrowed the name for its new office, says Sarah Spence, Tadiem’s CEO.
“We wanted this to be a place where people want to come”
The collective redesigned the first floor so that all staff, who were previously segmented by agency and department, could work together at hot desks or open tables. They added 10 meeting rooms and turned the office’s 139-square-metre mezzanine level into a lounge space with small bistro tables and chairs, making it feel like a cafe. “Tons of people eat lunch up there,” Spence says. Most of the second floor remained a “multi-purpose creative space” with meeting rooms, boardrooms and video and audio recording suites, where teams can host meetings and events for clients. The basketball court—a legacy from OneMethod’s old office in Liberty Village—doubles as a space to host town halls for up to 200 people.
Todai led the design efforts. “I was thinking about urban planning,” he says. “We wanted to create a city that has little ‘neighbourhoods.’ The entire space is intentionally designed on a rough, askew grid, so there are no direct lines of sight through the space. You have to walk the alleyways to see everything.” The purpose of this, Todai says, was to create opportunities for workers to “be surprised and inspired” throughout the office. Tadiem tapped architects Lebel & Bouliane and interior designers Solid Design Creative for the renovation, which spanned from July to December 2022. During that time, in August, Tadiem welcomed a fourth division into the collective: Folk, a brand-strategy studio.
Tadiem was adamant that staff members wouldn’t be mandated back to the office, even for a minimum number of days. “We wanted this to be a place people want to come to,” Spence says. “We want staff to come in because they want to collaborate with peers and connect.” Now, anywhere from 40 to 130 workers come into the office on a given day.
Here’s a look inside:
