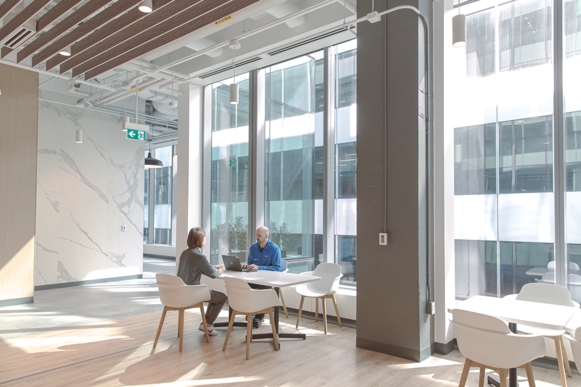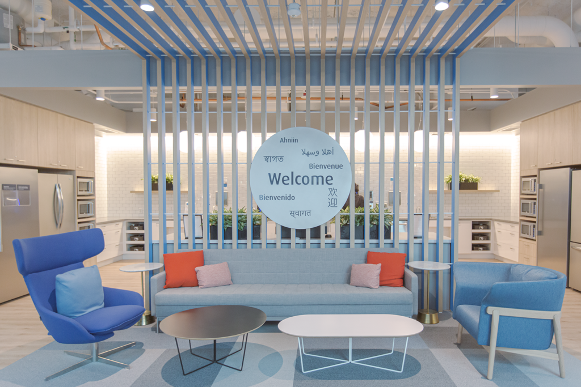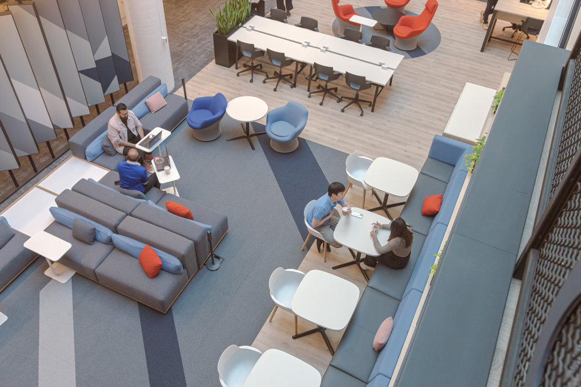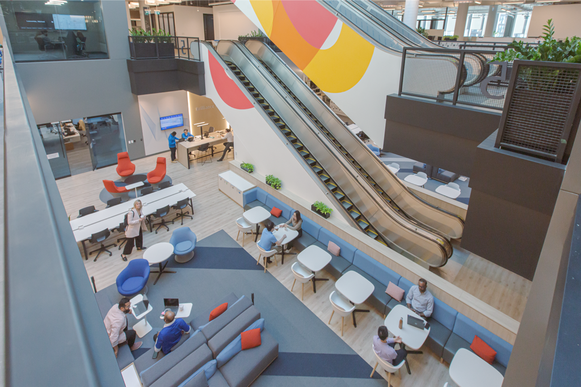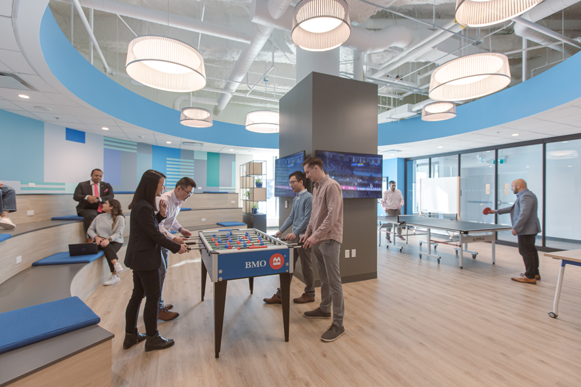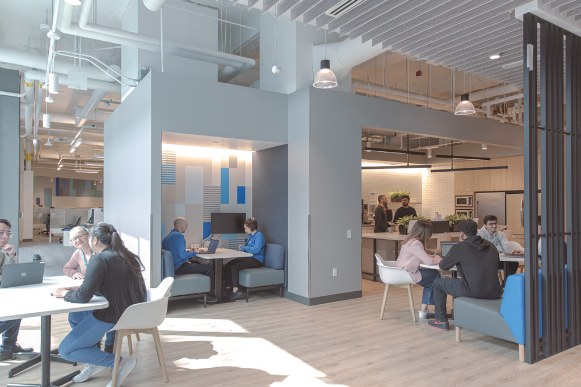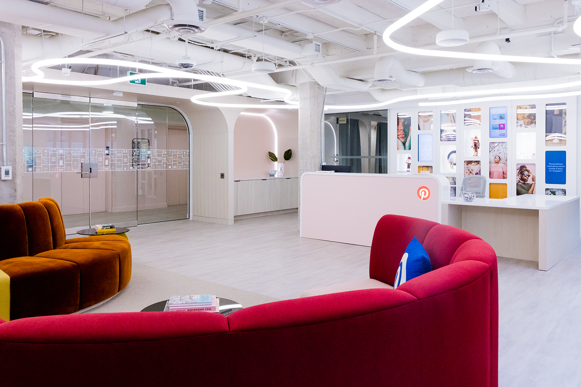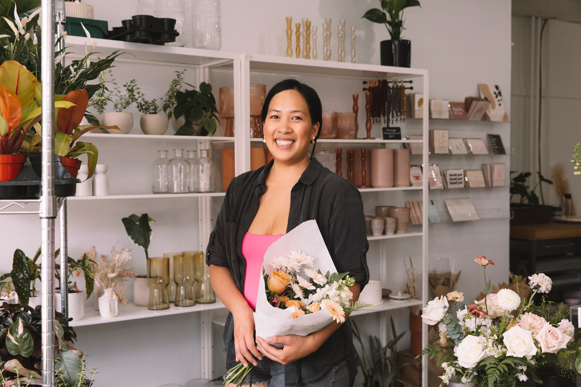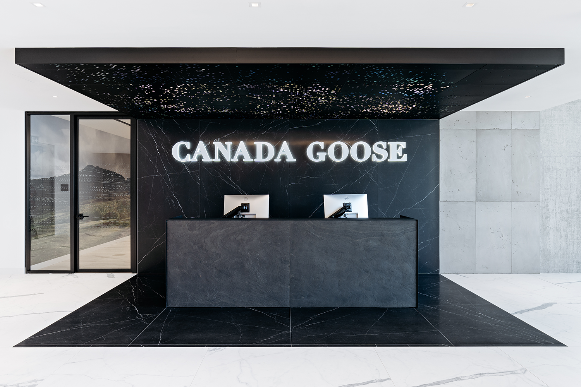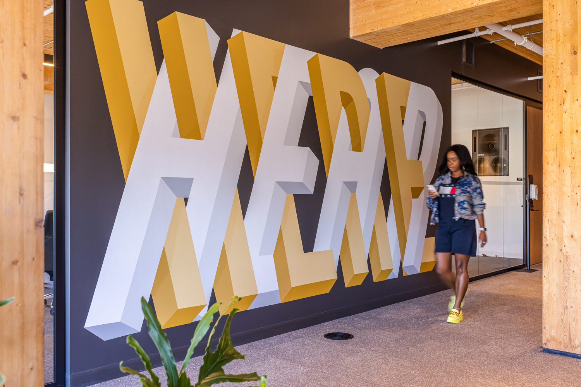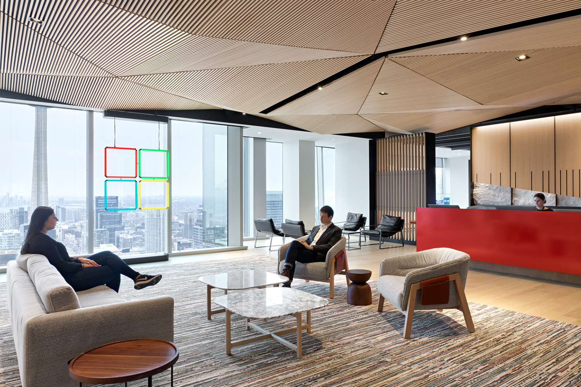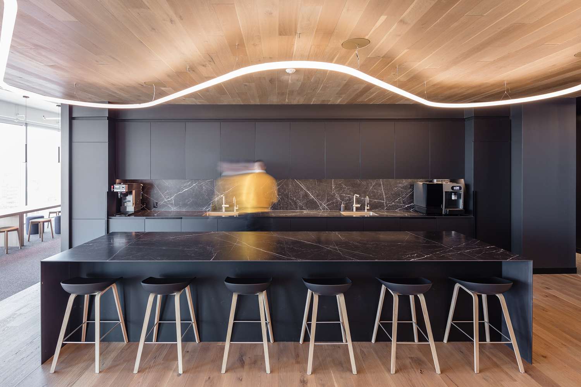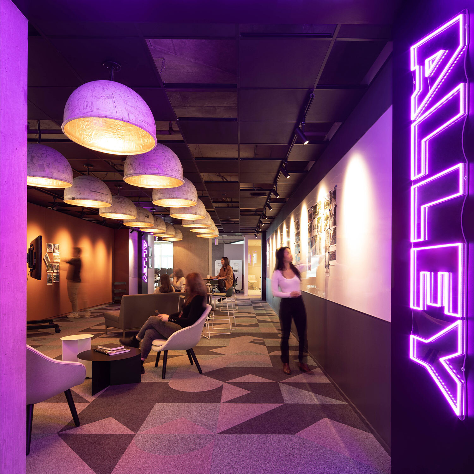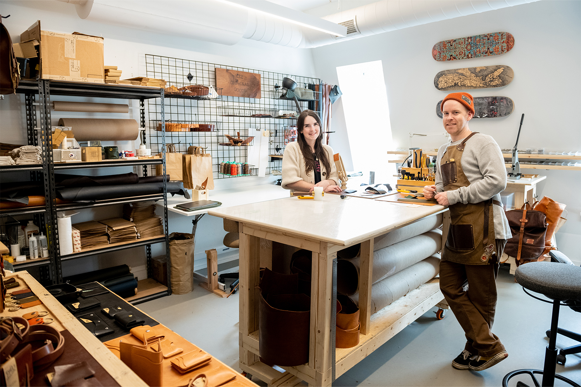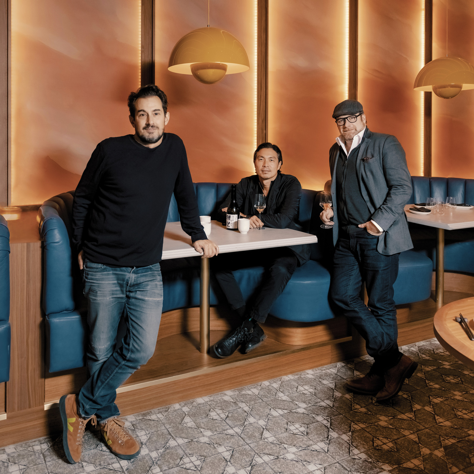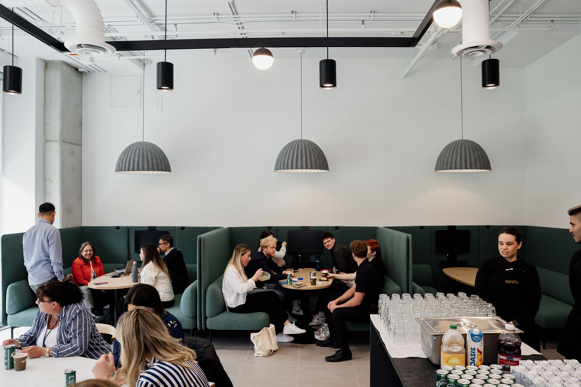Workspace of the Month: BMO’s New Toronto HQ Is Inside a Converted Department Store
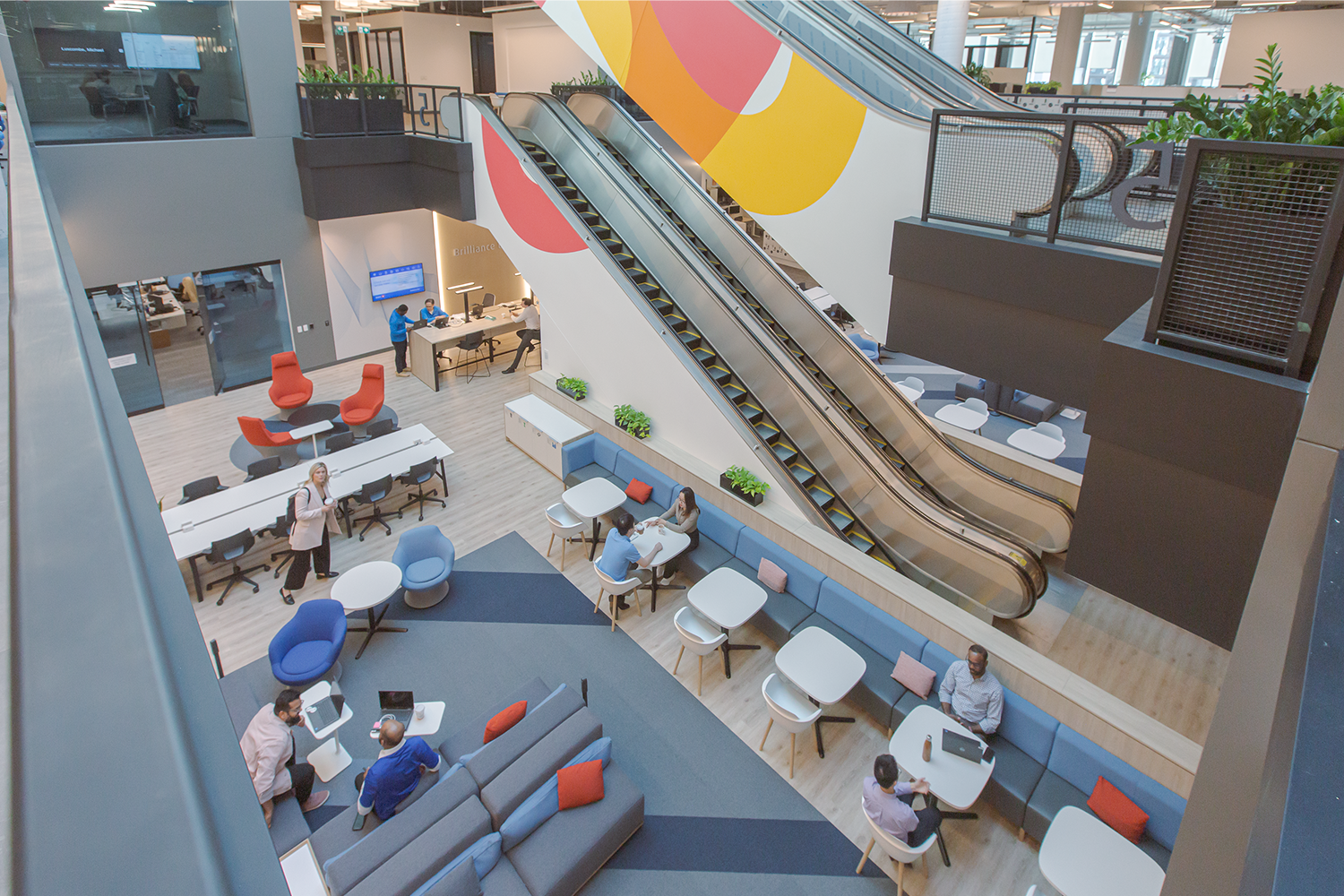
In 2016, George Della Rocca, BMO’s global head of corporate real estate, proposed to the bank’s executive team an unexpected location for its next downtown Toronto office: Ontario’s largest shopping mall, the Eaton Centre. Four floors, spanning 32,516-square-metres, in the mall had been vacated by the department store Sears, which closed its doors in 2014.
Della Rocca thought the space could be turned into the new headquarters for the 3,000 BMO employees working in personal and business banking. These departments were spread out between buildings all over Toronto’s core, and some leases were expiring. The spot appealed to Della Rocca since, unlike traditional office spaces, BMO would be able to “co-design” it with Cadillac Fairview, which operates the building. BMO could make significant changes, like adding an atrium, to suit its needs. Plus, with two subway stations in the mall, its location was close to public transit.
Related: Can Your Boss Actually Demand You Return to the Office?
BMO partnered with Cadillac Fairview to reimagine the space into a place where employees could collaborate across teams. They hired Neil Schneider from Interior Architects—whose projects include McDonald’s corporate office in Chicago and Dyson’s Illinois HQ—to work with Rebecca Lovelace from BMO’s internal design team to bring the vision to life.
Construction began in 2019. Tera Oswald, the head of global portfolio strategy and workplace evolution at BMO, who helped manage the process, says that their designs changed very little, despite the upheaval of Covid. They added more touchless fixtures, like automated doors, but most of the desks were already optimized for hybrid working, with unassigned seating and a combination of bookable and first-come-first-serve spots.
The result is BMO Place, comprised of a series of “neighbourhoods” where different lines of business—technology, operations, finance and marketing teams—work together. There are “focus spaces” and dedicated quiet zones on each floor, along with informal, open-meeting spaces with flexible furniture and whiteboard walls. BMO employees are currently in-office three days a week but when there are more people in at a given time, the space can adapt. “We can easily change an L-shaped desk to a harvest-table style to create more work space,” says Oswald.
Related: How to Encourage Employees to Return to the Office
The company’s commitment to create a more inclusive working environment inspired the addition of spaces like a smudging room and a wellness centre for prayer, nursing or meditation.
Phase 1, consisting of two floors of the new office, officially opened on April 3. The remaining two floors plus an outdoor terrace will follow in 2024.
Here’s a look inside Phase 1 of the new BMO Place:
