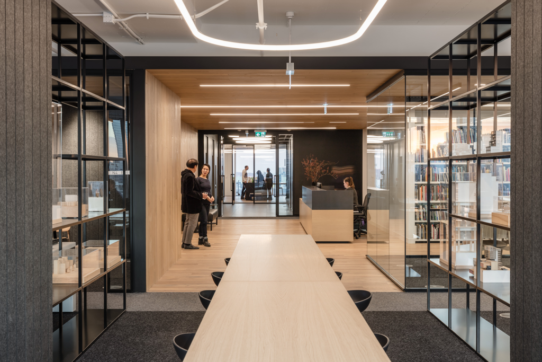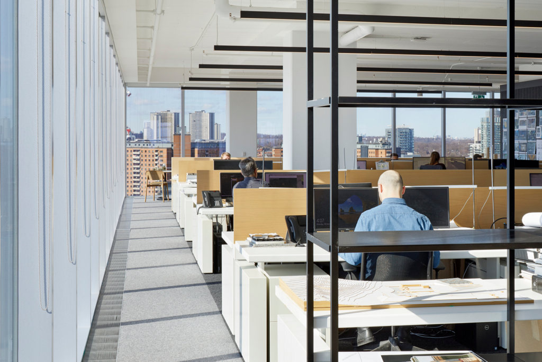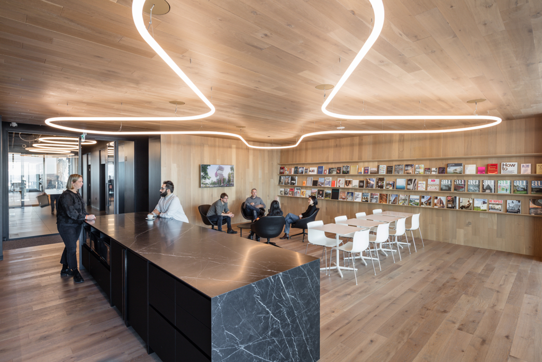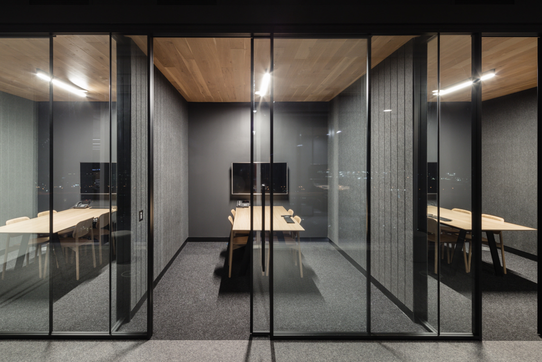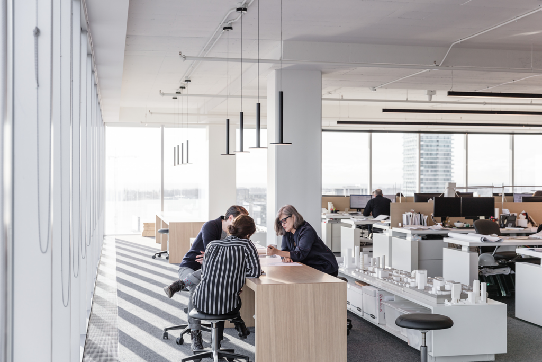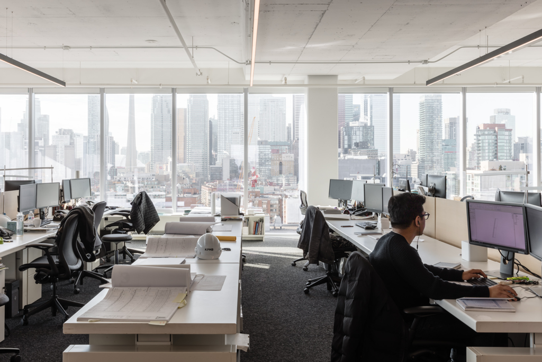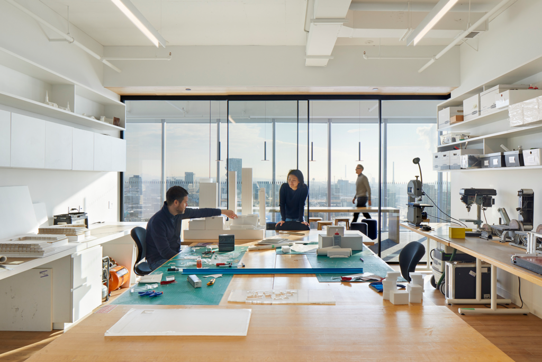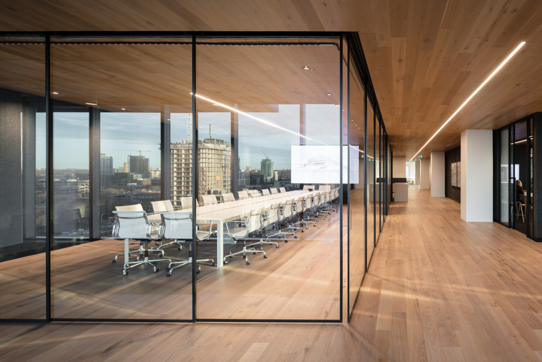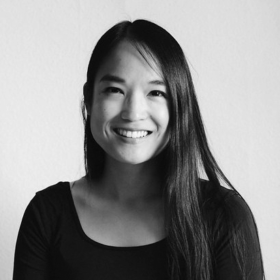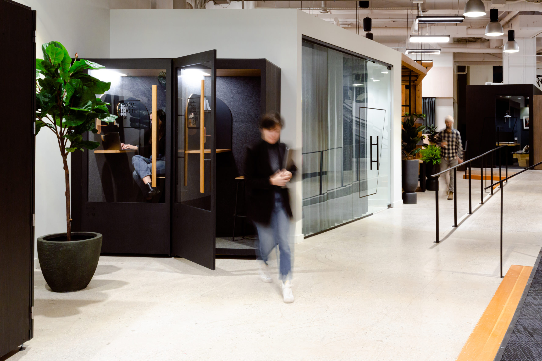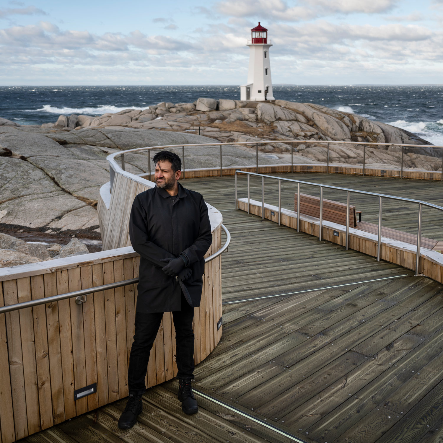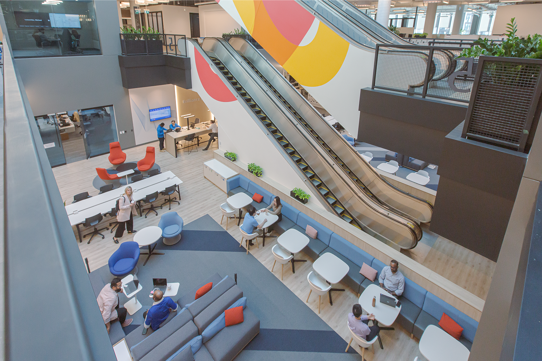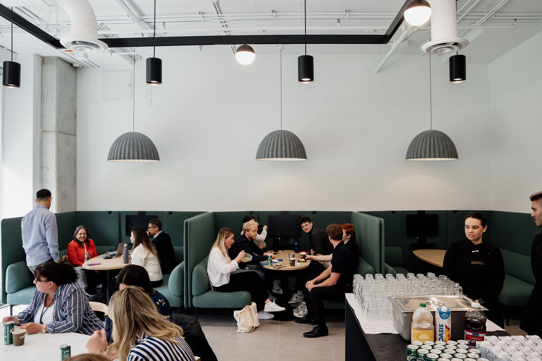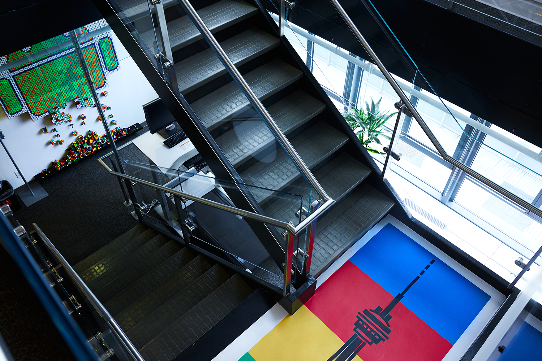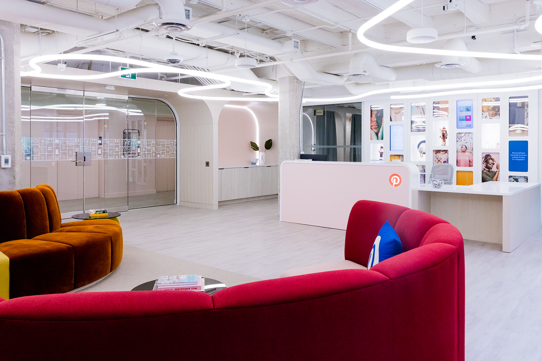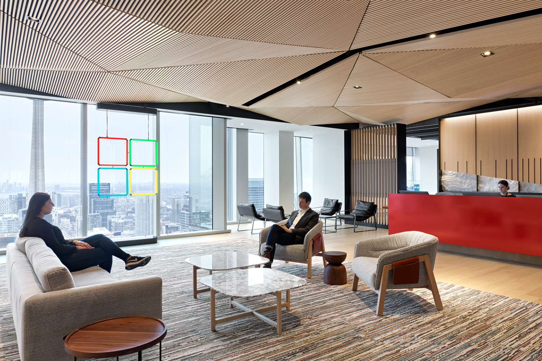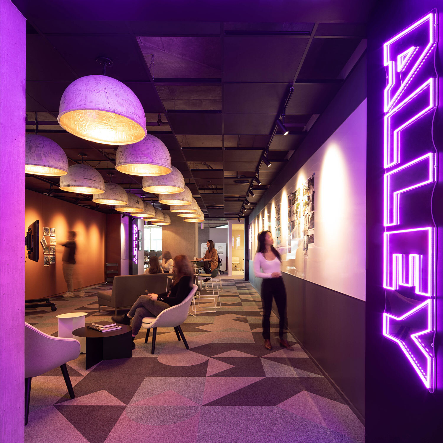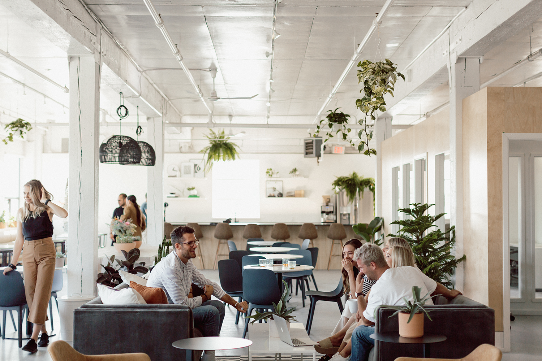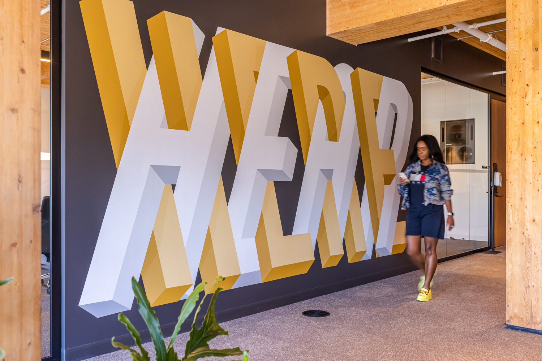Workspace of the Month: Inside KPMB Architects—the Firm Behind the Revamped Massey Hall
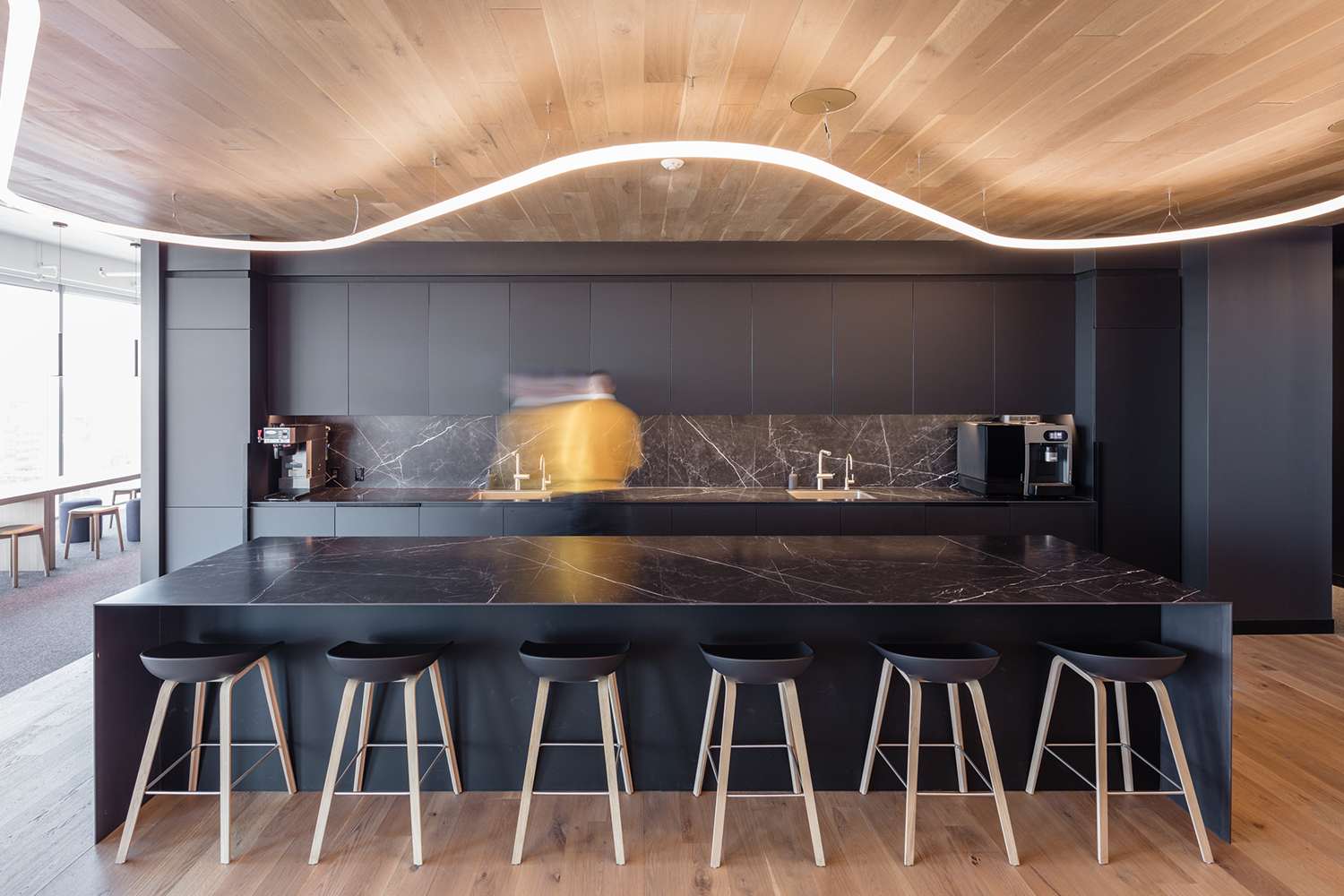
In our Workspace series, CB is featuring interesting, smart-designed and one-of-a-kind spaces across Canada. From innovative home offices to out-of-the-box co-working spaces to unconventional setups—like this beauty company run out of a rural farmhouse and this carbon-bike company located in a former auto body shop—we are looking to showcase the most unique and beautiful spaces from all industries. This month we are profiling the Toronto office of KPMB Architects.
KPMB Architects had been operating out of the same 19th-century industrial brick warehouse in Toronto’s Entertainment District since 1987, occupying about 1,579 square metres over two floors. The firm has worked on high-profile projects across the continent, including the renovation and expansion of Massey Hall in Toronto, and Boston University’s Center for Computing & Data Sciences. But in 2018, the firm received notice that their office building was being redeveloped; they had just under a year to find a new place, renovate it and move in. Two of KPMB Architects’ partners, Paulo Rocha and Kevin Bridgman, were tasked with finding and co-designing a space where their staff of 110, including marketing and business development teams, could work, collaborate and brainstorm together.
After securing a lease on the entire 12th floor of Toronto’s Globe and Mail Centre, spanning 2,322 square metres, Rocha and Bridgman mapped out a design that echoed the firm’s own ethos for office interiors. Instead of having executive offices hog prime space along external glass walls, KPMB opts for a more equitable layout that puts all employees at rows of open desks next to each other. “There’s nothing more hierarchical than private offices having all the windows,” Bridgman explains. “Everyone else gets very little light if executives decide to leave their blinds closed.”
White oak hardwood was used for the flooring and walls of the office’s central meeting and gathering spaces, echoing the heritage feel of their previous office. “The warmth from the timber beams and ceilings of our original workplace inspired us to introduce a similar warmth in our new space,” Rocha says.
The firm also benefitted from plenty of upgrades from their previous office. They went from three meeting rooms to 12, including a boardroom with retractable glass walls that can accommodate large team-wide gatherings and events, such as town halls. The old office didn’t have enough space for a lunch room, but the new space has become a natural gathering point for staff to meet over coffee and meals. KPMB’s lunch lounge features black leather and blue lounge chairs from the About A Lounge chair series by HAY, a 14-foot island clad in SapienStone porcelain and oak wood communal tables from Andreu World.
The firm has since grown to 155 people with a hybrid work model where staff work in-person three days a week. Here’s a look inside.
